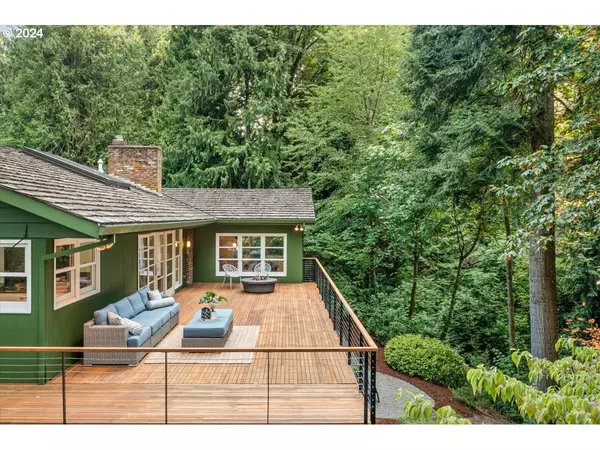
6 Beds
3.1 Baths
4,457 SqFt
6 Beds
3.1 Baths
4,457 SqFt
Key Details
Property Type Single Family Home
Sub Type Single Family Residence
Listing Status Pending
Purchase Type For Sale
Square Footage 4,457 sqft
Price per Sqft $392
MLS Listing ID 24556692
Style Mid Century Modern
Bedrooms 6
Full Baths 3
Year Built 1967
Annual Tax Amount $16,141
Tax Year 2023
Lot Size 0.500 Acres
Property Description
Location
State OR
County Clackamas
Area _147
Rooms
Basement Daylight, Finished
Interior
Interior Features Bamboo Floor, Central Vacuum, Quartz, Skylight, Tile Floor, Vaulted Ceiling, Wallto Wall Carpet, Washer Dryer
Heating Forced Air
Cooling Central Air
Fireplaces Number 3
Fireplaces Type Gas, Wood Burning
Appliance Builtin Oven, Cooktop, Dishwasher, Double Oven, Free Standing Refrigerator, Gas Appliances, Quartz
Exterior
Exterior Feature Deck, Patio, Sprinkler, Yard
Garage Attached
Garage Spaces 2.0
View Creek Stream, Seasonal, Trees Woods
Roof Type Shake
Garage Yes
Building
Lot Description Cul_de_sac, Level, Private, Trees
Story 2
Sewer Public Sewer
Water Public Water
Level or Stories 2
Schools
Elementary Schools Hallinan
Middle Schools Lakeridge
High Schools Lakeridge
Others
Senior Community No
Acceptable Financing Cash, Conventional
Listing Terms Cash, Conventional

GET MORE INFORMATION

Broker-Owner | Lic# 970300166
9200 SE Sunnybrook Blvd. Suite 150, Clackamas, OR, 97015







