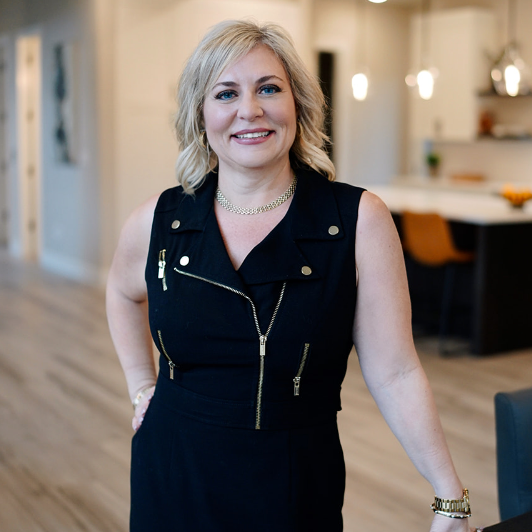Bought with Harcourts Real Estate Network Group
$755,000
$750,000
0.7%For more information regarding the value of a property, please contact us for a free consultation.
5 Beds
3.1 Baths
3,446 SqFt
SOLD DATE : 10/30/2020
Key Details
Sold Price $755,000
Property Type Single Family Home
Sub Type Single Family Residence
Listing Status Sold
Purchase Type For Sale
Square Footage 3,446 sqft
Price per Sqft $219
MLS Listing ID 20436181
Sold Date 10/30/20
Style Traditional, Tudor
Bedrooms 5
Full Baths 3
HOA Y/N No
Year Built 1985
Annual Tax Amount $11,313
Tax Year 2019
Lot Size 10,454 Sqft
Property Sub-Type Single Family Residence
Property Description
Striking Mt. Hood Views will enhance your love for this bright & spacious 5BR home! Dreamy vaulted master w/ views & beautiful bath w/ natural stone & jacuzzi. Lower level guest suite, giant bonus rm & office w/LOTS of storage. New roof, flooring/no carpeting! New HVAC, ductwork, paint, trex deck. Garden, play area, sunny lot, great neighbors in cul de sac! Separate living areas make work/play/family rooms useful & quiet. Convenient to New Seasons & coffee, shops & great schools!
Location
State OR
County Multnomah
Area _147
Rooms
Basement Crawl Space
Interior
Interior Features Floor4th, Ceiling Fan, Garage Door Opener, High Ceilings, Laminate Flooring, Laundry, Soaking Tub, Vaulted Ceiling, Washer Dryer, Wood Floors
Heating Forced Air
Cooling Central Air
Fireplaces Number 2
Fireplaces Type Wood Burning
Appliance Builtin Oven, Cook Island, Cooktop, Dishwasher, Disposal, Down Draft, Island, Microwave
Exterior
Exterior Feature Deck, Garden, Patio, Raised Beds, Yard
Parking Features Attached, ExtraDeep, Oversized
Garage Spaces 2.0
View Y/N true
View Mountain
Roof Type Composition
Garage Yes
Building
Lot Description Cul_de_sac, Gentle Sloping, Trees
Story 4
Foundation Concrete Perimeter
Sewer Public Sewer
Water Public Water
Level or Stories 4
New Construction No
Schools
Elementary Schools Stephenson
Middle Schools Jackson
High Schools Wilson
Others
Senior Community No
Acceptable Financing Cash, Conventional
Listing Terms Cash, Conventional
Read Less Info
Want to know what your home might be worth? Contact us for a FREE valuation!

Our team is ready to help you sell your home for the highest possible price ASAP

GET MORE INFORMATION
Broker-Owner | Lic# 970300166
9200 SE Sunnybrook Blvd. Suite 150, Clackamas, OR, 97015







