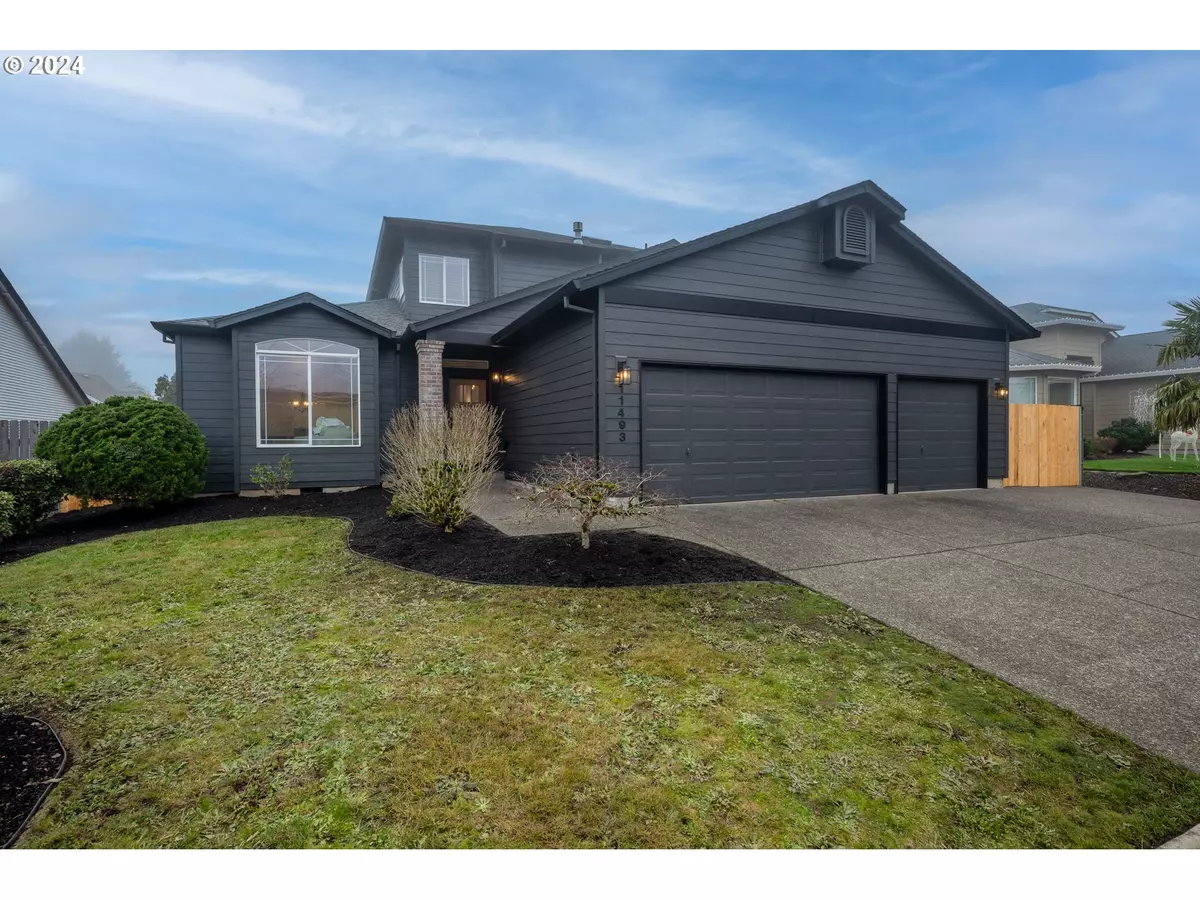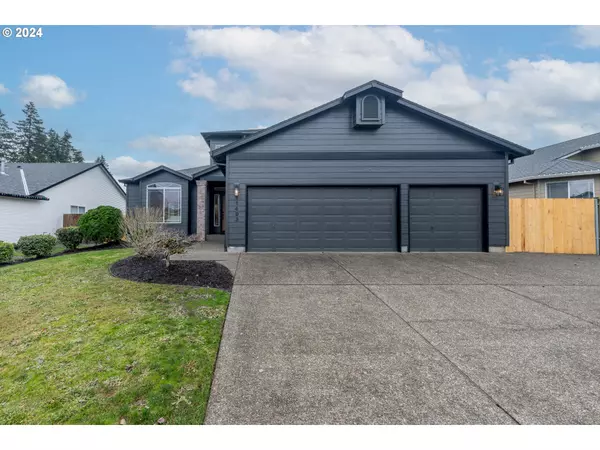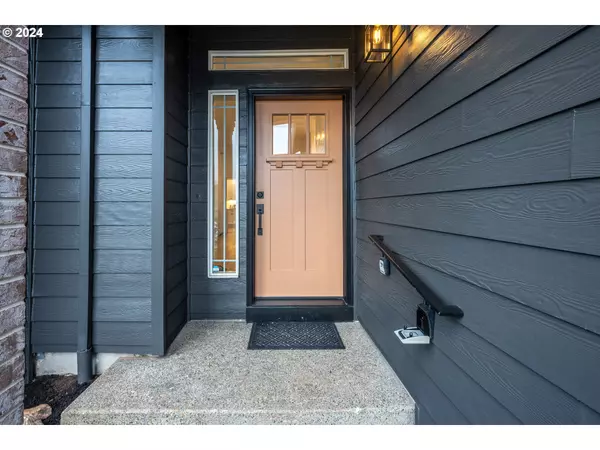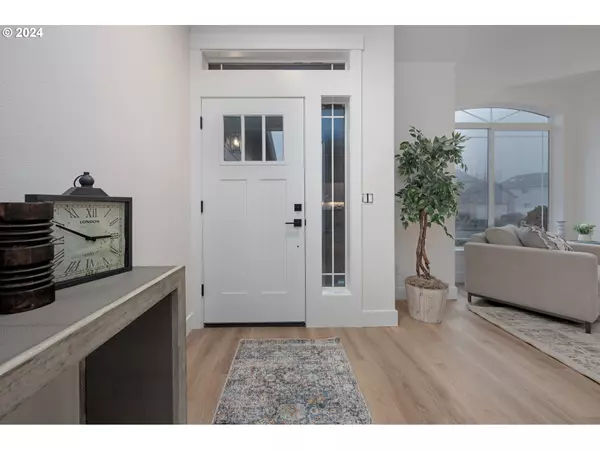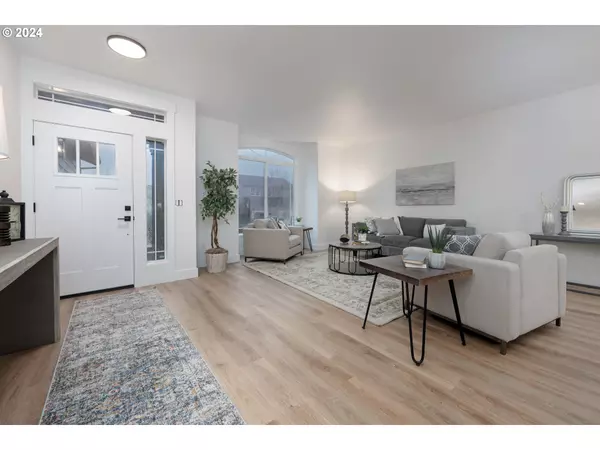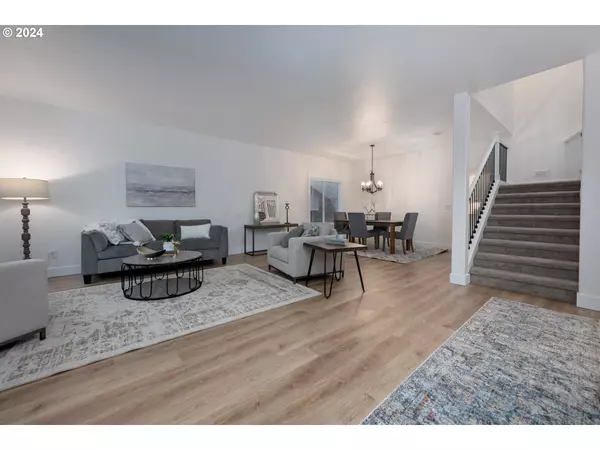Bought with Berkshire Hathaway HomeServices NW Real Estate
$700,000
$699,900
For more information regarding the value of a property, please contact us for a free consultation.
4 Beds
3 Baths
2,578 SqFt
SOLD DATE : 01/15/2025
Key Details
Sold Price $700,000
Property Type Single Family Home
Sub Type Single Family Residence
Listing Status Sold
Purchase Type For Sale
Square Footage 2,578 sqft
Price per Sqft $271
MLS Listing ID 24375701
Sold Date 01/15/25
Style Stories2, Traditional
Bedrooms 4
Full Baths 3
Year Built 1998
Annual Tax Amount $6,707
Tax Year 2024
Property Description
Don't miss the opportunity to own this magnificently renovated 4-bedroom, 3-bathroom home boasting a generous living space of 2,578 square feet! Tucked away in a highly sought-after neighborhood, this home is equipped with a hard-to-find oversized 3-car garage, offering ample space for R/V parking. As you enter, you're greeted by elegant new LVP flooring that spans the entire main level, leading you to a meticulously remodeled kitchen, featuring brand new soft-close cabinets, pristine quartz counters, and state-of-the-art appliances. The comfortable and spacious bedrooms are adorned with luxurious high-end carpeting, while all three bathrooms boast new cabinets, quartz counters, and modern fixtures. The primary suite is a true retreat with a free-standing tub, dual sinks, and a large walk-in closet. Stay comfortable all year long with the new gas furnace and air conditioning. Step outside and enjoy some relaxation or entertainment in your level yard, perfectly sized for a cozy fire pit. From top to bottom, this home offers unrestrained luxury and convenience!
Location
State OR
County Clackamas
Area _146
Rooms
Basement Crawl Space
Interior
Interior Features Garage Door Opener, High Ceilings, Luxury Vinyl Plank, Luxury Vinyl Tile, Quartz, Wallto Wall Carpet
Heating Forced Air
Cooling Central Air
Fireplaces Number 1
Fireplaces Type Gas
Appliance Dishwasher, Disposal, Free Standing Range, Free Standing Refrigerator, Microwave, Plumbed For Ice Maker, Quartz, Stainless Steel Appliance
Exterior
Exterior Feature Fenced, Patio, R V Parking, Yard
Parking Features Attached
Garage Spaces 3.0
View Territorial
Roof Type Composition
Accessibility GarageonMain, MainFloorBedroomBath
Garage Yes
Building
Lot Description Level
Story 2
Foundation Concrete Perimeter
Sewer Public Sewer
Water Public Water
Level or Stories 2
Schools
Elementary Schools John Mcloughlin
Middle Schools Gardiner
High Schools Oregon City
Others
Senior Community No
Acceptable Financing Cash, Conventional, VALoan
Listing Terms Cash, Conventional, VALoan
Read Less Info
Want to know what your home might be worth? Contact us for a FREE valuation!

Our team is ready to help you sell your home for the highest possible price ASAP

GET MORE INFORMATION
Broker-Owner | Lic# 970300166
9200 SE Sunnybrook Blvd. Suite 150, Clackamas, OR, 97015


